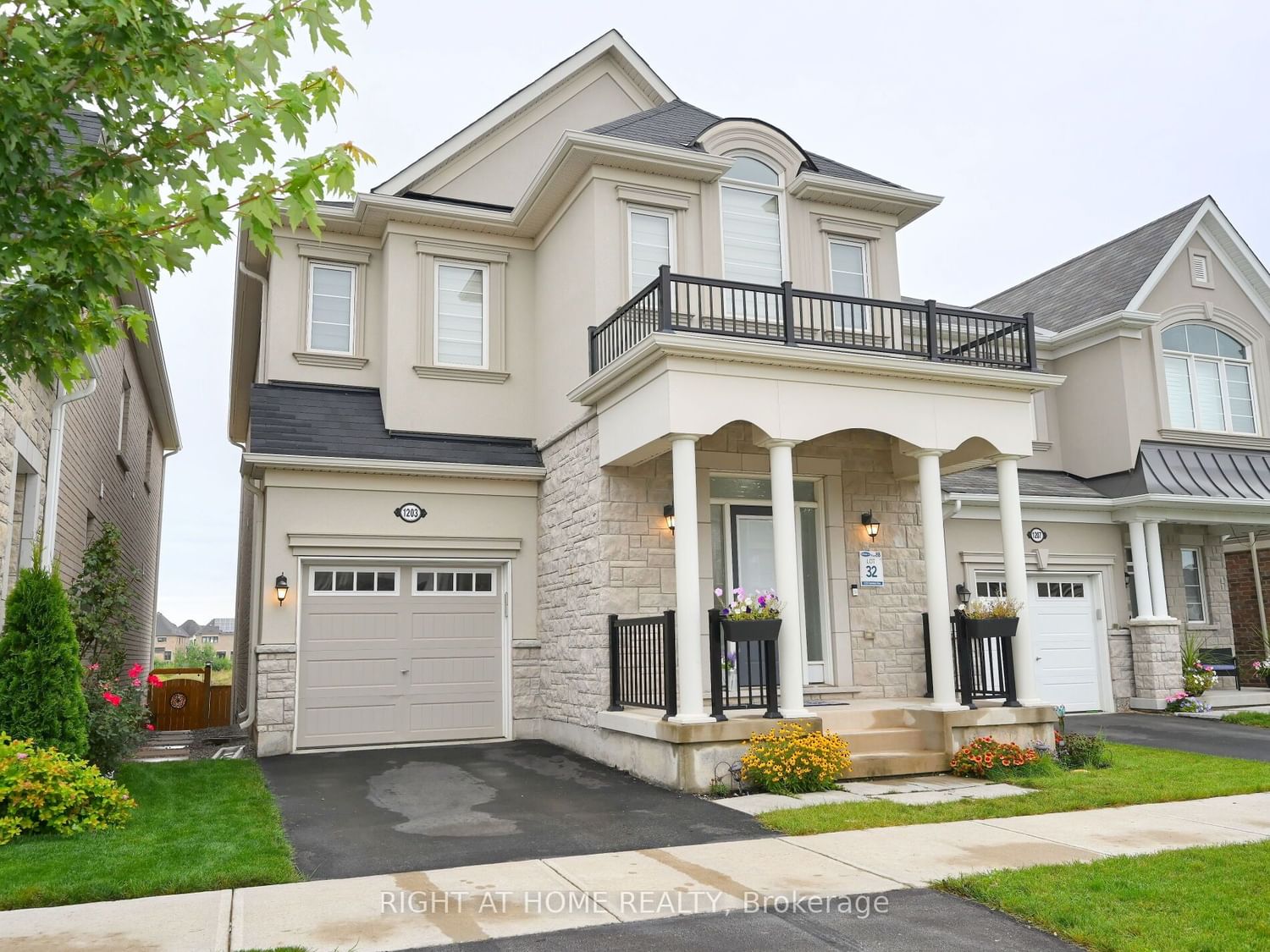$1,199,999
$*,***,***
4-Bed
3-Bath
2000-2500 Sq. ft
Listed on 8/24/23
Listed by RIGHT AT HOME REALTY
Mattamy The Waterford 2211 Sqft Brick, stucco, and stone Detached Model, Bright, large, and open Concept plan with an Unfinished lookout Sep Ent. basement through Garage. Easy to make walkout. Extensively upgraded. Pot Lights upgraded light fixtures. Closet organizers, Zebra blinds, Upgraded Hardwood floor on living, dining, great room, and upper common area. Oak Stairs,9 Ft Ceiling, 8ft doors, Upgraded Wood Chef Kitchen with large Centre Island, a delight to create dishes. Bmt bath& Central Vac Rough Ins. Looking towards the open area beautiful Master bed with a walk-in closet and glass shower. Wainscoting paneled walls on the main floor. Many more upgrades to see at the visit. A few minutes walk to Boyne Public School Grade 1-8. Access from garage to inside to mud room and extra closet.Squeaky clean, Organized, and freshly painted home.
S/S upgraded Appliances Fridge, Gas Stove,B/I Dishwasher,B/I Microwave in Centre Island with Quartz Counters Washer & Dryer, Elfs Zebra Blinds. Humidifier
W6766508
Detached, 2-Storey
2000-2500
9
4
3
1
Built-In
2
0-5
Central Air
Sep Entrance, Unfinished
Y
N
Brick Front
Forced Air
Y
$4,044.87 (2022)
< .50 Acres
88.94x31.17 (Feet) - Feet. 90.17 X 31.21 X 88.71 X 31.26
